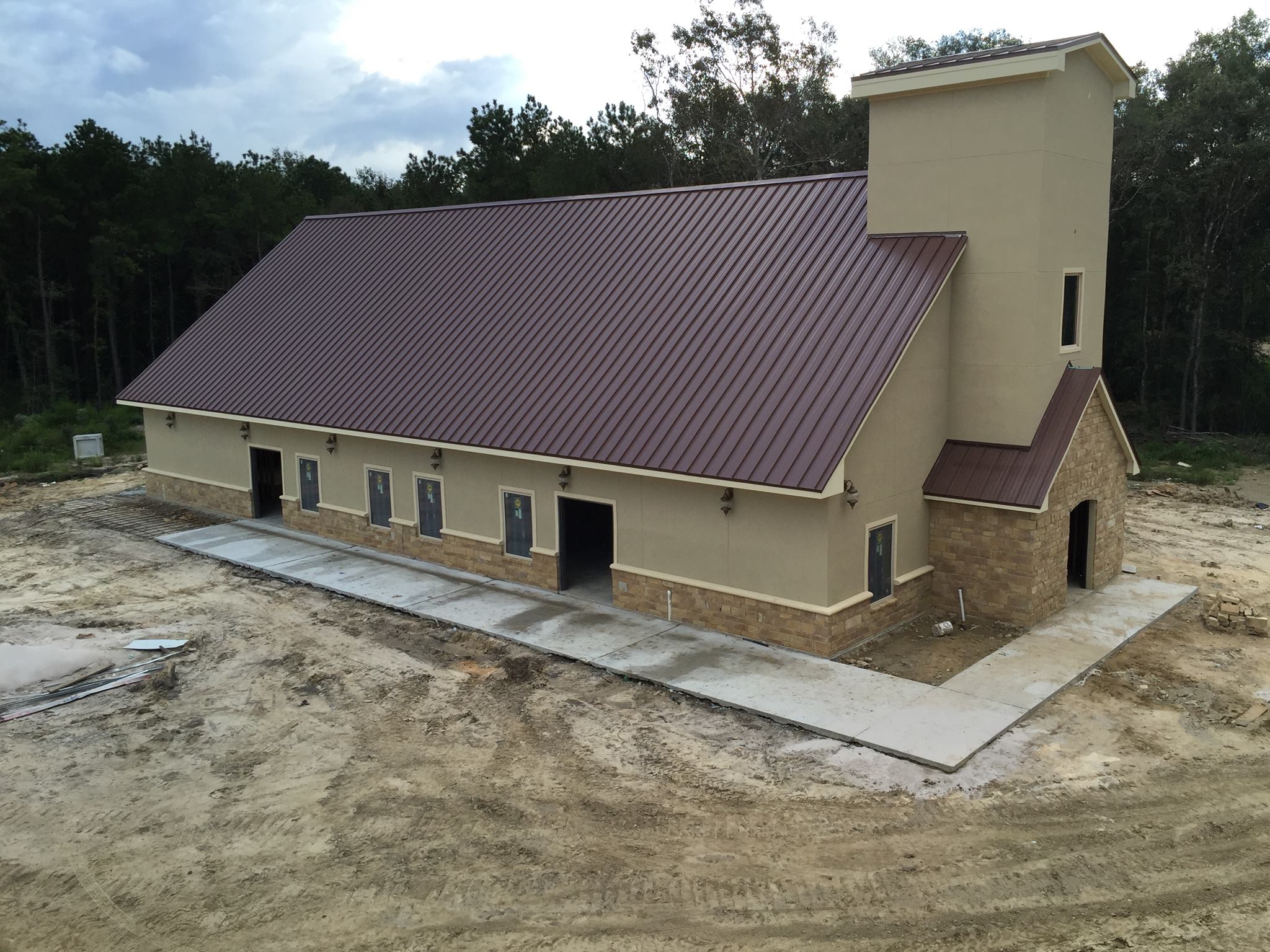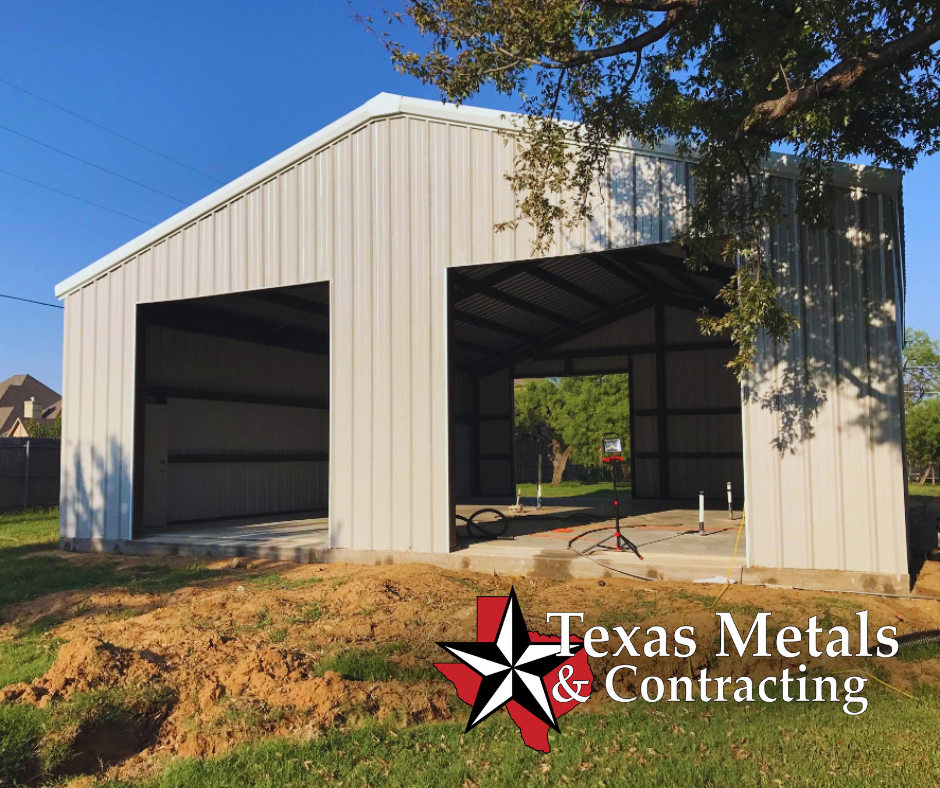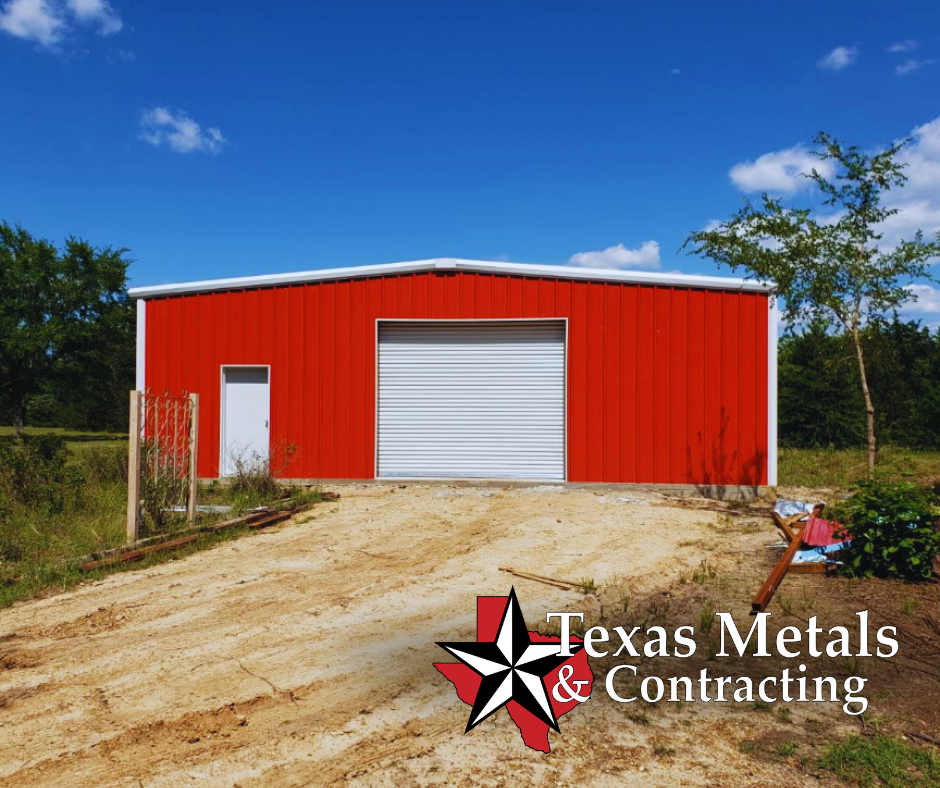What is a barndominium?
A barndominium is a unique type of residential building that combines the rustic charm of a barn with the modern comforts of a home. It is a versatile structure that can serve both as a living space and a functional workspace. Barndominiums are typically constructed using metal or steel, giving them a sturdy and durable foundation.
The term “barndominium” is a portmanteau of “barn” and “condominium,” reflecting the dual nature of these structures. They often feature large open spaces, high ceilings, and exposed beams, giving them a distinct rustic appeal. However, they also include all the amenities and conveniences of a modern home, such as kitchen appliances, bathrooms, and heating/cooling systems.
The history of barndominiums
The concept of barndominiums originated in rural areas, where people sought to combine their living quarters with their agricultural or business operations. The idea of repurposing barns for residential purposes gained popularity in the 1980s and has since evolved into a full-fledged architectural trend.
Initially, barndominiums were simple structures used primarily for functional purposes. However, as the demand for these unique homes grew, builders started incorporating more aesthetic elements into their designs. Today, barndominiums come in various styles, ranging from traditional farmhouse designs to sleek and modern architectural marvels.
Benefits of living in a barndominium
Living in a barndominium offers several advantages that make it an appealing option for homeowners seeking a blend of rustic charm and modern comfort.
Firstly, barndominiums are highly customizable. Since they are typically built from scratch, homeowners have the freedom to design their ideal living space. The open floor plans and high ceilings allow for flexible layouts and a seamless flow between different areas of the home.
Secondly, barndominiums are often more cost-effective than traditional homes. The use of metal or steel as the primary building material reduces construction costs, making barndominiums a more affordable option for many. Additionally, the efficient design of these structures often results in lower utility bills compared to larger, more traditional homes.
Lastly, barndominiums offer a unique lifestyle. The combination of rustic elements and modern amenities creates a cozy and inviting atmosphere that is perfect for those seeking a retreat from the hustle and bustle of city life. The spacious interiors and ample storage space also make barndominiums ideal for individuals with hobbies or small businesses that require additional workspace.
Factors that affect the cost of building a barndominium
The cost of building a barndominium can vary depending on several factors. Understanding these factors can help homeowners plan and budget for their dream home more effectively.
Size and layout: The size and layout of the barndominium play a significant role in determining the overall cost. Larger structures with complex floor plans will generally cost more to build.
Building materials: The choice of building materials can impact the cost. While metal or steel is often used for the main structure, the type of finishes, flooring, and fixtures can vary greatly in price.
Location: The location of the barndominium can affect the cost due to differences in land prices, labor costs, and building regulations. Factors such as accessibility, proximity to utilities, and zoning restrictions can also impact the overall cost.
Customization and upgrades: The level of customization and upgrades desired by the homeowner will also contribute to the cost. Features such as high-end appliances, custom cabinetry, and luxurious finishes will increase the overall expenses.
Permits and inspections: Obtaining the necessary permits and undergoing inspections can incur additional costs. It is essential to research and understand the local building codes and regulations to avoid any unexpected expenses.
By carefully considering these factors and working with a reputable barndominium builder, homeowners can develop a realistic budget and ensure a smooth construction process.
Barndominium builders near you
When embarking on a barndominium project, it is crucial to collaborate with experienced and reliable builders who specialize in this unique style of construction. Barndominium builders have the expertise and knowledge to bring your vision to life while ensuring the structural integrity and functionality of the building.
If you are looking for barndominium builders near you, Texas Metal and Contracting is an excellent choice. With their years of experience in constructing barndominiums, they have established a reputation for delivering high-quality craftsmanship and exceptional customer service. Their team of skilled professionals will guide you through every step of the construction process, from initial design concepts to final touches.
Contact Texas Metal and Contracting at (903) 453-7001 to discuss your barndominium project and turn your childhood dreams into a reality.
Barndominium design ideas
The design possibilities for barndominiums are virtually endless. Whether you prefer a traditional farmhouse aesthetic or a more contemporary style, there is a design that can suit your taste and lifestyle. Here are some popular barndominium design ideas to inspire you:
Country Charm: Embrace the rustic appeal of a traditional barn with a design that features natural wood finishes, exposed beams, and wide open spaces. Incorporate vintage-inspired furniture and decor for a cozy, country-inspired ambiance.
Modern Minimalism: Opt for a sleek and minimalist design that combines clean lines, neutral colors, and minimal ornamentation. Use contemporary materials like polished concrete or stainless steel for a modern and stylish aesthetic.
Industrial Chic: Draw inspiration from industrial loft spaces by incorporating elements such as exposed brick, metal accents, and reclaimed wood. Combine these elements with modern finishes and fixtures for a unique blend of rustic and urban aesthetics.
Farmhouse Elegance: Create a refined and elegant barndominium with a farmhouse-inspired design. Incorporate elements like shiplap walls, wrought iron accents, and vintage lighting fixtures for a timeless and sophisticated look.
Open Concept Living: Take advantage of the open floor plan of a barndominium by creating a spacious and airy living space. Use large windows and glass doors to maximize natural light and create a seamless connection between indoor and outdoor areas.
Remember, these design ideas are just a starting point. Work with your barndominium builder to create a design that reflects your personal style and fulfills your specific needs.
Barndominium vs traditional home: a comparison
When considering building a new home, it is essential to weigh the pros and cons of different options. Here is a comparison between barndominiums and traditional homes to help you make an informed decision:
Construction Cost: Barndominiums are often more cost-effective to build than traditional homes due to the efficient use of materials and simpler designs. This cost advantage allows homeowners to allocate more budget to customization and upgrades.
Customization: Barndominiums offer greater flexibility in terms of customization. The open floor plans and spacious interiors allow homeowners to create a unique living space tailored to their specific needs and preferences.
Maintenance: Traditional homes often require more maintenance due to their intricate designs and materials. Barndominiums, on the other hand, typically have lower maintenance requirements, thanks to their simple and durable construction.
Energy Efficiency: Barndominiums can be designed to be highly energy-efficient. The use of insulation, energy-efficient windows, and modern HVAC systems can significantly reduce utility bills compared to traditional homes.
Resale Value: Traditional homes generally have a higher resale value due to their widespread appeal and familiarity. However, well-designed and well-maintained barndominiums can also command a competitive resale value, especially in areas where they are in high demand.
Ultimately, the choice between a barndominium and a traditional home depends on your personal preferences, lifestyle, and budget. Consider your needs and consult with professionals to determine which option best suits you.
Building permits and regulations for barndominiums
Before embarking on a barndominium project, it is crucial to research and understand the building permits and regulations in your area. Building codes and regulations for barndominiums can vary depending on location, so it is essential to consult with local authorities or a professional builder to ensure compliance.
Some common considerations when it comes to building permits and regulations for barndominiums include:
Zoning restrictions: Check if your property is zoned for residential use and if barndominiums are allowed in your area. Some locations may have restrictions on the size, height, or appearance of these structures.
Permit requirements: Determine the permits you need to obtain before starting construction. This may include building permits, electrical permits, plumbing permits, and septic system permits, among others.
Inspections: Understand the inspection process and schedule inspections at the appropriate stages of construction to ensure compliance with building codes and regulations.
Utilities and services: Ensure that you have access to necessary utilities such as water, electricity, and sewage systems. Check if there are any specific requirements for hooking up to these services.
By familiarizing yourself with the building permits and regulations early in the planning process, you can avoid potential delays and setbacks during construction.
The barndominium trend in Texas
Texas has emerged as a hotspot for the barndominium trend, with numerous homeowners opting for this unique style of living. The Lone Star State offers the perfect blend of wide-open spaces, rural charm, and a thriving construction industry, making it an ideal location for barndominium enthusiasts.
The popularity of barndominiums in Texas can be attributed to several factors. Firstly, the cost-effective nature of these structures makes them an attractive option for individuals looking to build their dream home without breaking the bank. The affordability factor is especially appealing in Texas, where land prices and construction costs can be relatively lower compared to other states.
Secondly, the versatility of barndominiums aligns well with the Texas lifestyle. The state boasts a rich agricultural heritage, and many Texans seek to combine their living spaces with functional workspaces or storage areas. Barndominiums offer the perfect solution, allowing homeowners to have all their needs met under one roof.
Furthermore, the vast size of Texas allows for more expansive properties, giving homeowners the opportunity to build spacious barndominiums. The open floor plans and large interiors of these structures perfectly complement the Texan preference for wide-open spaces and a laid-back lifestyle.
Tips for financing your barndominium project
Financing a barndominium project requires careful planning and consideration. Here are some tips to help you navigate the financial aspect of building your dream home:
Budgeting: Start by determining your budget and understanding the costs involved in building a barndominium. Consider factors such as land acquisition, construction costs, permits, and any additional expenses for customization or upgrades.
Research lenders: Look for lenders who specialize in financing barndominium projects or have experience with unconventional homes. Consult with multiple lenders to compare loan terms, interest rates, and repayment options.
Creditworthiness: Maintain a good credit score and demonstrate a stable income to improve your chances of securing favorable financing terms. Lenders will assess your creditworthiness to determine the risk associated with lending to you.
Down payment: Save for a substantial down payment to reduce the loan amount and potentially secure better interest rates. Aim for a down payment of at least 20% to avoid private mortgage insurance (PMI) and lower your monthly mortgage payments.
Explore financing options: In addition to traditional mortgages, consider alternative financing options such as construction loans or home equity loans. These options may have specific requirements and terms, so research them thoroughly before making a decision.
Consulting with financial advisors or mortgage brokers who specialize in barndominium financing can provide valuable guidance and help you navigate the complexities of securing a loan for your project.
Frequently asked questions about barndominiums
Q: What is the cost to build a barndominium?
A: The cost of building a barndominium can vary depending on factors such as size, location, customization, and building materials. On average, the cost can range from $80 to $150 per square foot.
Q: Are barndominiums energy-efficient?
A: Barndominiums can be designed to be highly energy-efficient. Proper insulation, energy-efficient windows, and modern HVAC systems can help reduce energy consumption and lower utility bills.
Q: Can I finance a barndominium project?
A: Yes, it is possible to secure financing for a barndominium project. Consult with lenders who specialize in financing unconventional homes or consider alternative financing options such as construction loans or home equity loans.
Q: Are barndominiums customizable?
A: Yes, one of the main advantages of barndominiums is their high level of customization. Homeowners can design the layout, finishes, and features according to their specific needs and preferences.
Q: Do barndominiums require special building permits?
A: Building permits for barndominiums can vary depending on local regulations. It is essential to research and understand the specific requirements and obtain the necessary permits before starting construction.
Conclusion
Barndominiums offer a unique blend of rustic charm and modern comfort, making them an appealing choice for homeowners looking to fulfill their childhood dreams. These versatile structures provide the perfect canvas for creating a personalized living space that combines functionality, style, and affordability.
From their humble origins as repurposed barns to the architectural trend they have become today, barndominiums have captured the imagination of homeowners across the country. Their customizable nature, lower construction costs, and the ability to create a harmonious blend of traditional and contemporary design elements have contributed to their growing popularity.
If you are considering building a barndominium, it is crucial to work with experienced builders who understand the unique requirements of this style of construction. Texas Metal and Contracting is a trusted name in the industry, offering expertise, quality craftsmanship, and exceptional customer service.
Contact Texas Metal and Contracting at (903) 453-7001 to embark on your barndominium project and turn your childhood dreams into a reality. Build your own rustic haven, where the charm of a barn meets the



